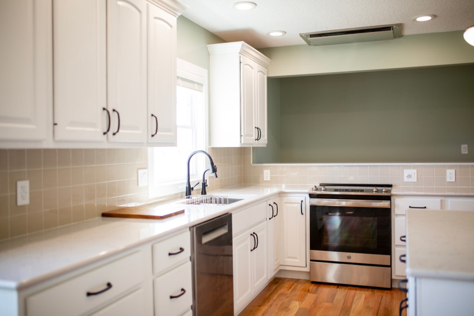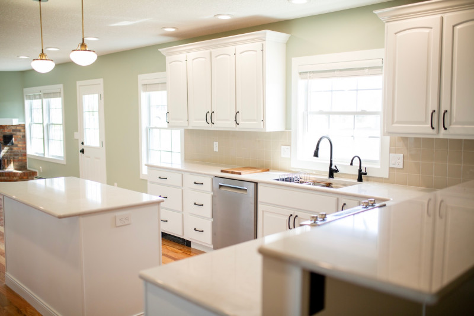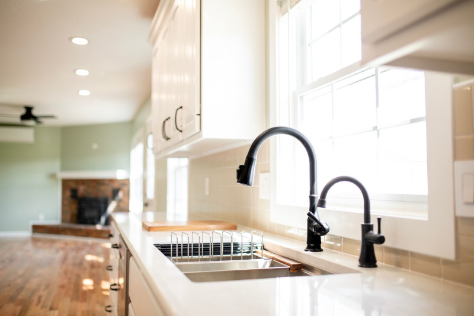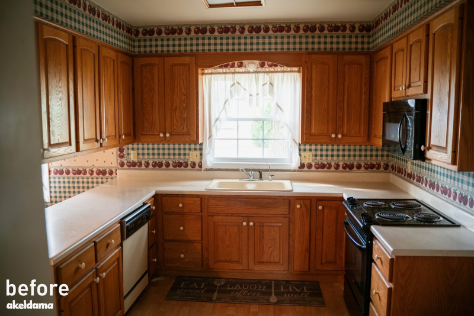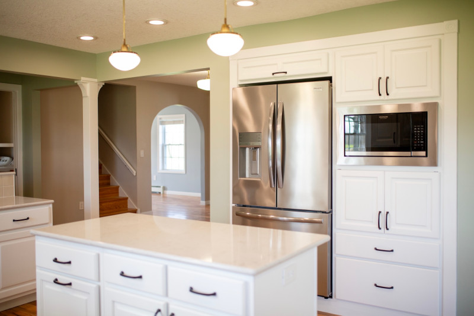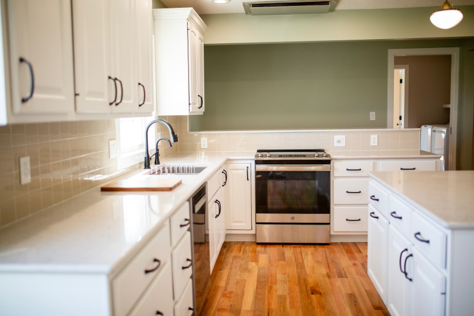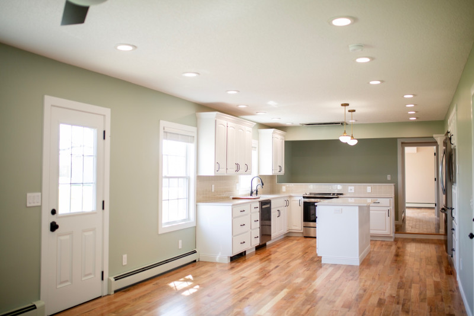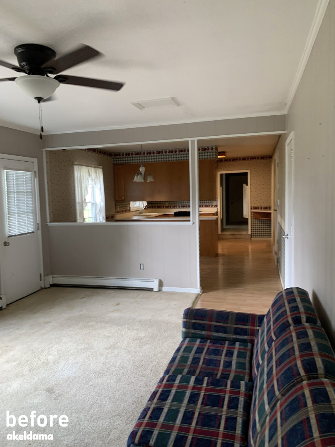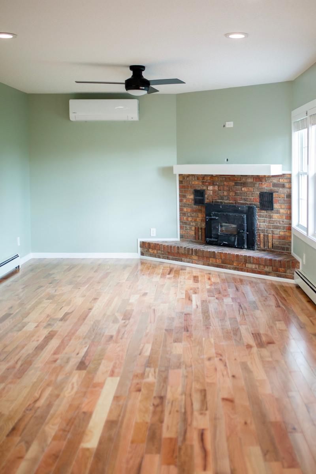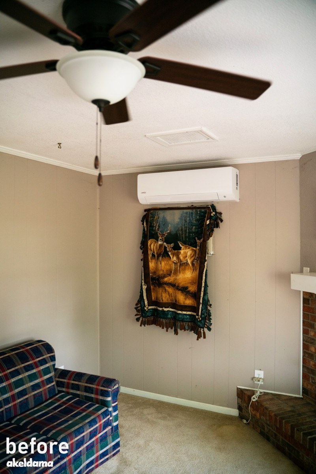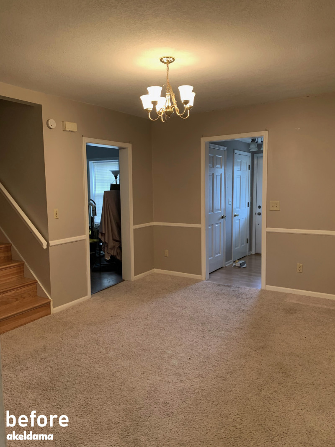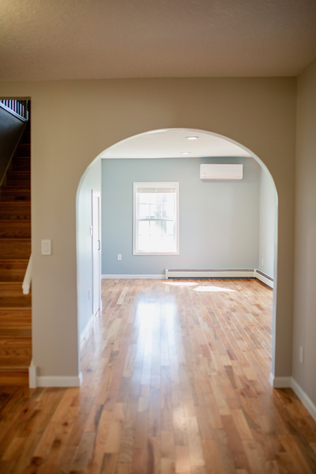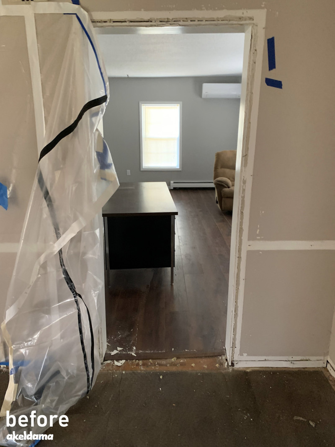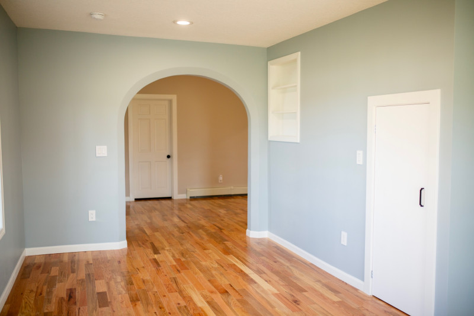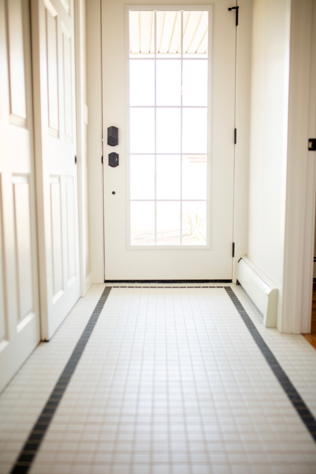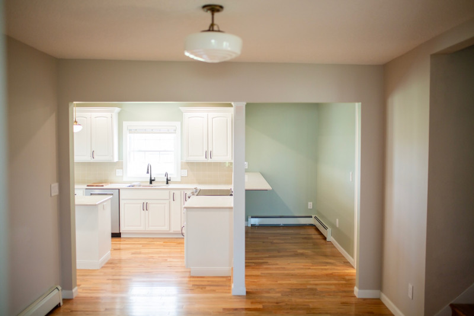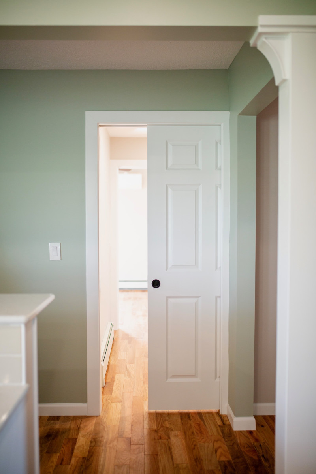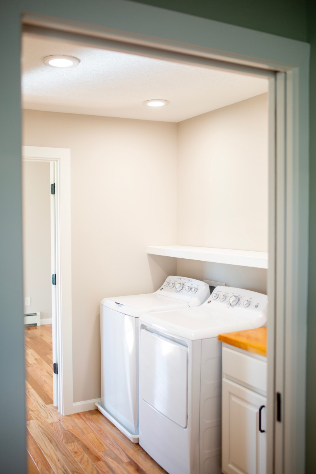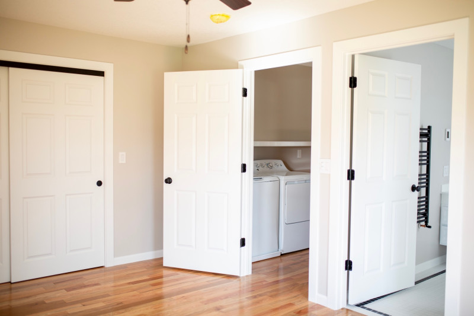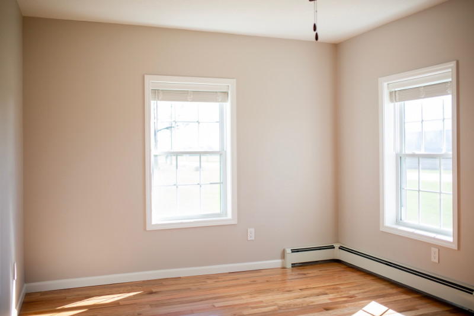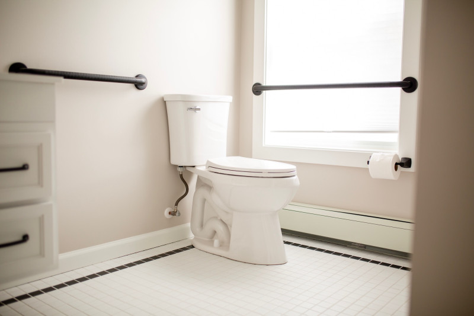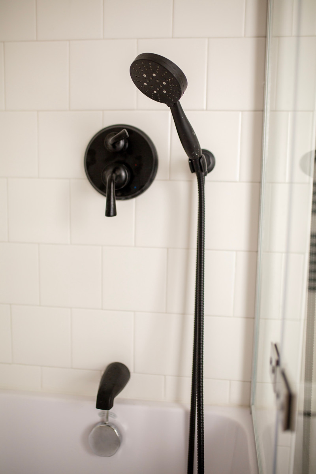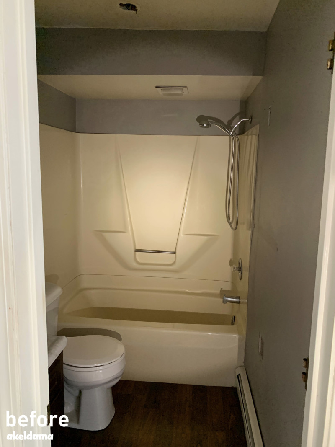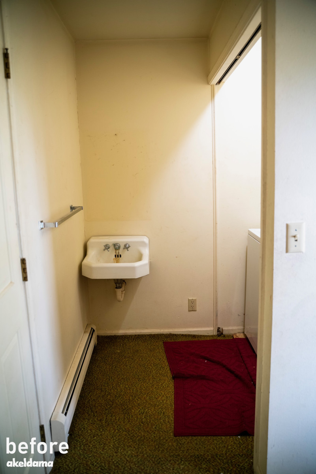heritage
heritage /ˈhɛrətəʤ/
This remodel began primarily as a kitchen overhaul intended to better unite the spaces in a home built in 1910 to its’ 1970’s addition. In the execution of this remodel, though, we discovered that much more work was going to be necessary to give the home new life as it was structurally compromised by termites, foundation settling, water damage, mold, and even fire in some areas. Thus, the scope expanded to encompass the entire main floor of the home, totaling over 1400 square feet of living space and including the primary bed and bath.
The foundation on a portion of the home was replaced, and the floor framing in nearly the entirety of the crawl space was replaced and upgraded for greater floor rigidity (reducing the floor “bounce” that many old homes have). There was a great focus on using high quality materials not only for the final finishes yet for construction materials such as the subfloor and insulation in order to d improve its performance for comfort, energy efficiency, and general functionality. Air sealing was also a priority in order to reduce heat loss or gain to the exterior and to seal the interior spaces from the attic, which reduces moisture and mold in the attic as well as dust migration from the attic insulation into the home.
The interiors were meticulously designed to maximize beauty and functionality. Starting from the layout, we sought to optimize every square foot despite the awkward original floor plan. By making the laundry room a hybrid hallway and the front office a hybrid bedroom we were able to increase the size and functionality of the primary suite and kitchen while improving the overall flow of the home. Stylistically, in order to preserve the century-long history of the home, we installed tile and light fixtures inspired by the 1920’s. Hardwood floors and six-panel doors also were installed throughout to emphasize classical themes. Also in an effort to distinguish itself from the monotony of 2020’s white interiors, the walls were painted gentle greens, blues and beiges which contrast nicely with the white trim and warm colored floors.
This project is our largest and most complex yet, particularly due to the structural rebuild that was performed in tandem with the interior remodel. With this project in our rearview we feel much more equipped to tackle structurally complex remodels and are very proud of the new life we have given the structure.
