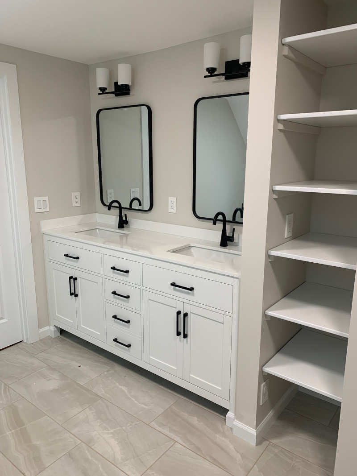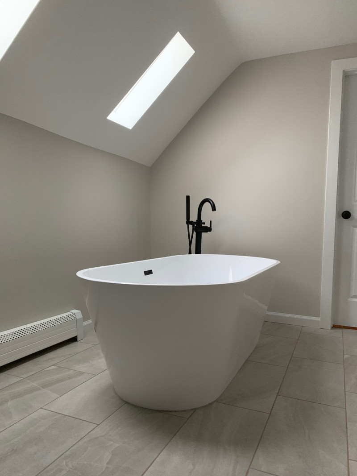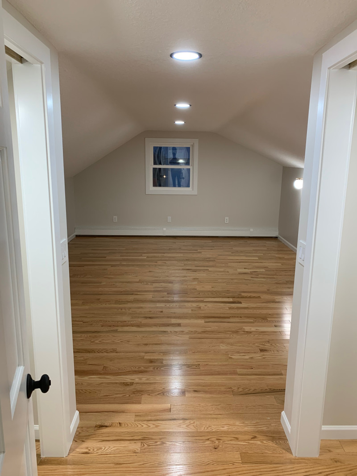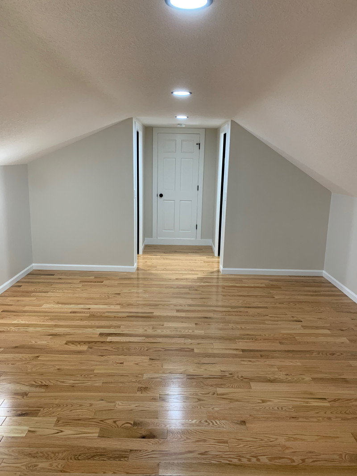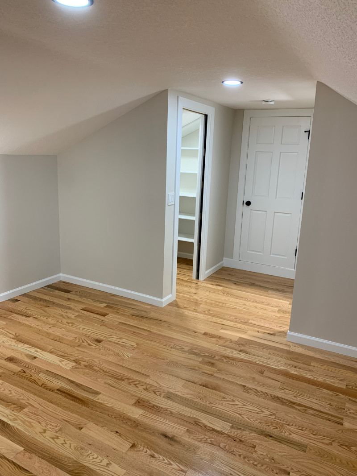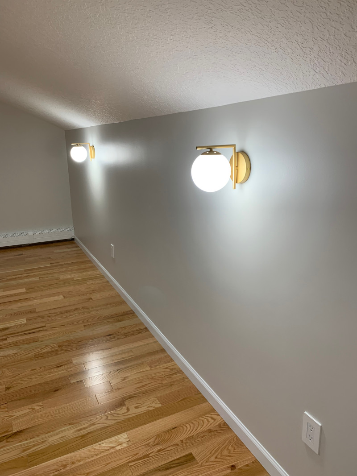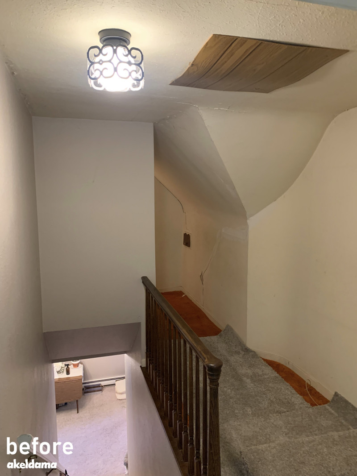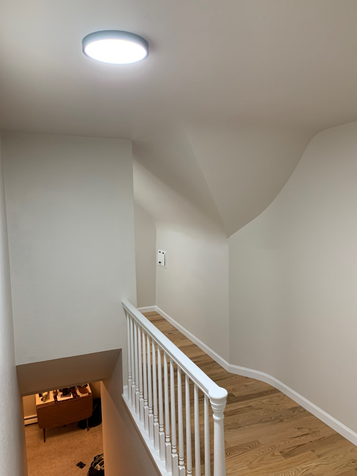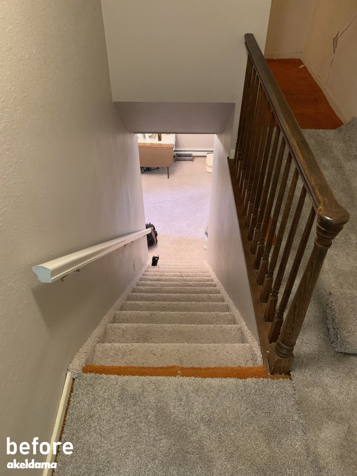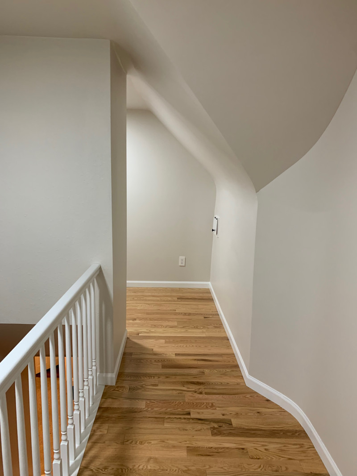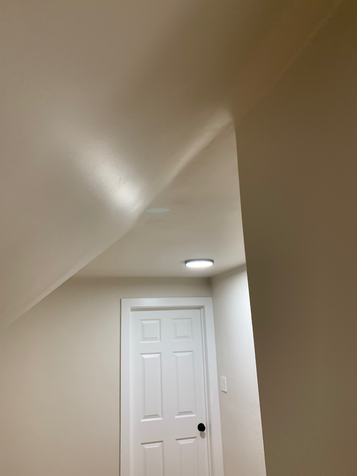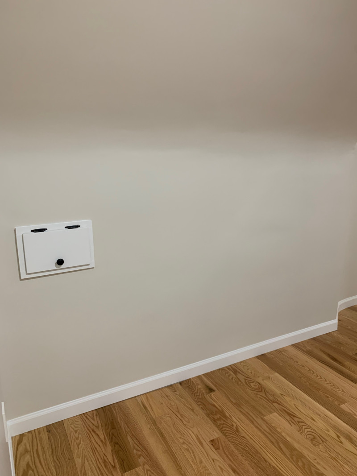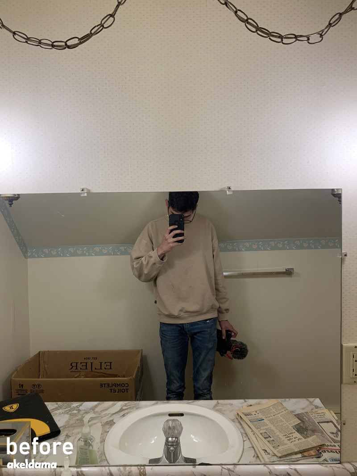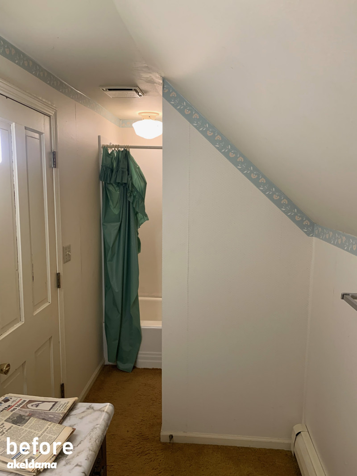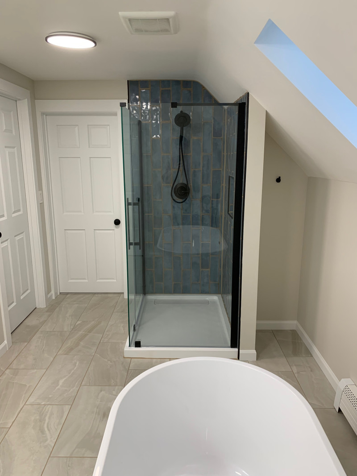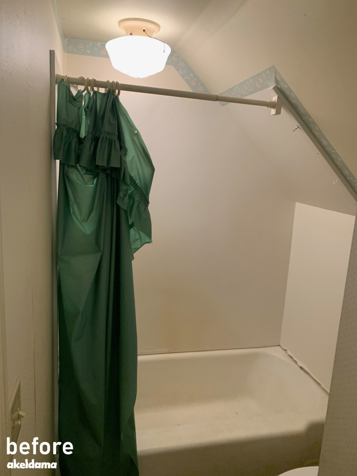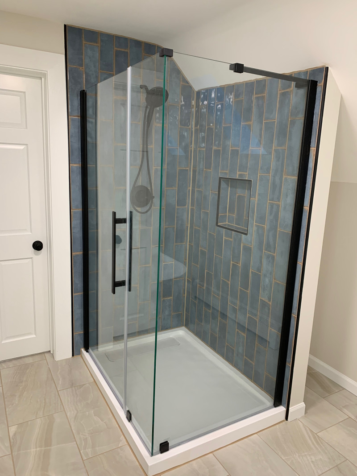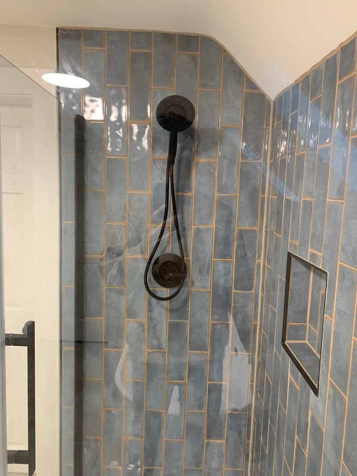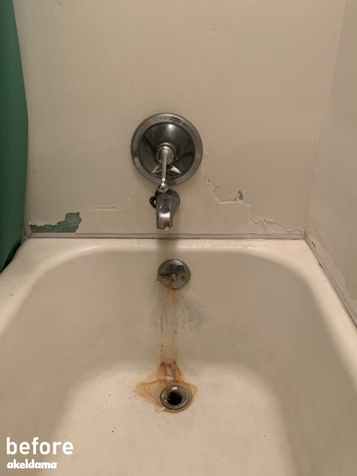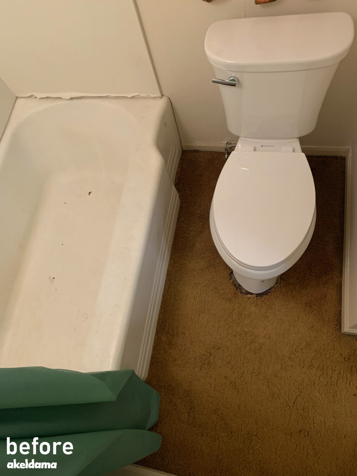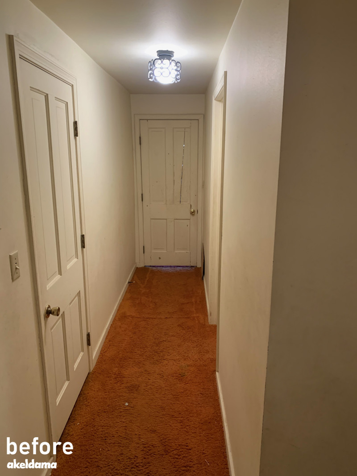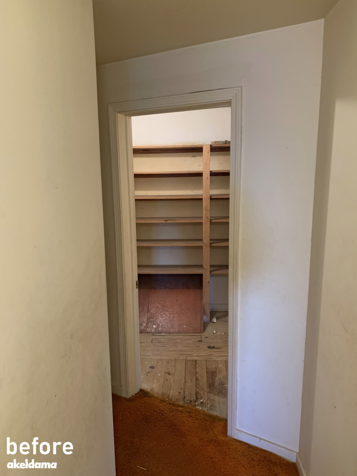silan
silan /silɔn/
This project was all about creating a tranquil primary bed and bath space from a poorly designed and jarringly outdated upstairs space. The existing layout served as various storage spaces, a bath, and bed all accessible from a hallway in the center. By absorbing the hallway into the bath, the primary bed became an en suite accessible via the bathroom.
The larger bath is accentuated by the skylights and the entire space is better illuminated with all new lighting. Hardwood throughout and tile in the bath provide longevity and beauty, complemented by six panel doors and matte black hardware. Further, storage space was preserved with clever framing and pocket doors improving accessibility.
