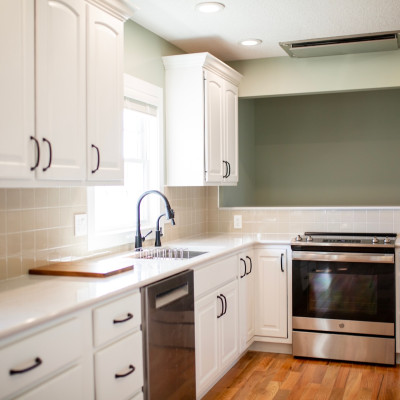
heritage /ˈhɛrətəʤ/
This remodel began primarily as a kitchen overhaul intended to better unite the spaces in a home…
view morefounded by Grant Badgley, Akeldama is native to and serves Fort Wayne, Indiana. we strive to advance the built world, from optimizing home layouts to advocating for better public infrastructure. this is founded on our belief that thoughtful design improves our lives in a meaningful way. much like the glide of a soft close drawer, good design is silent, invisible, and seamless. to create seamless spaces, we offer comprehensive custom remodels that value the importance of detail.
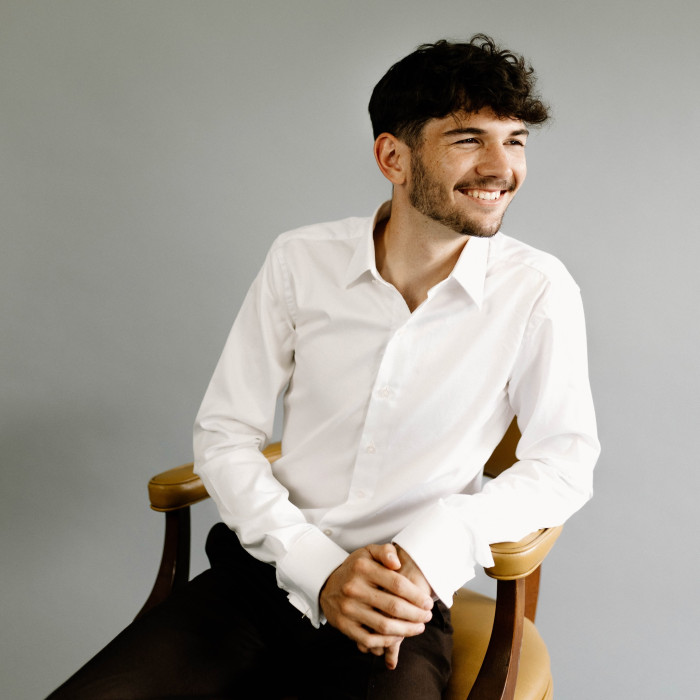
the goals of each project reach beyond that of current trends, industry standards, and initial use. we work to improve daily functionality with thoughtful design, whilst upgrading longevity with a focus on building science to better serve all residents and visitors.
the most environmentally friendly structure is one that has already been built. our projects bring new life to existing structures, incorporate natural materials, and recycle as possible to reduce environmental harm to the planet they sit upon.
there is great merit to our work and methods - yet ultimately life isn't about structures. our company is founded on valuing and loving passerby, tradespeople, clients, employees - all people. as a result, our job sites are a place of collaboration and care rather than rushed completion.
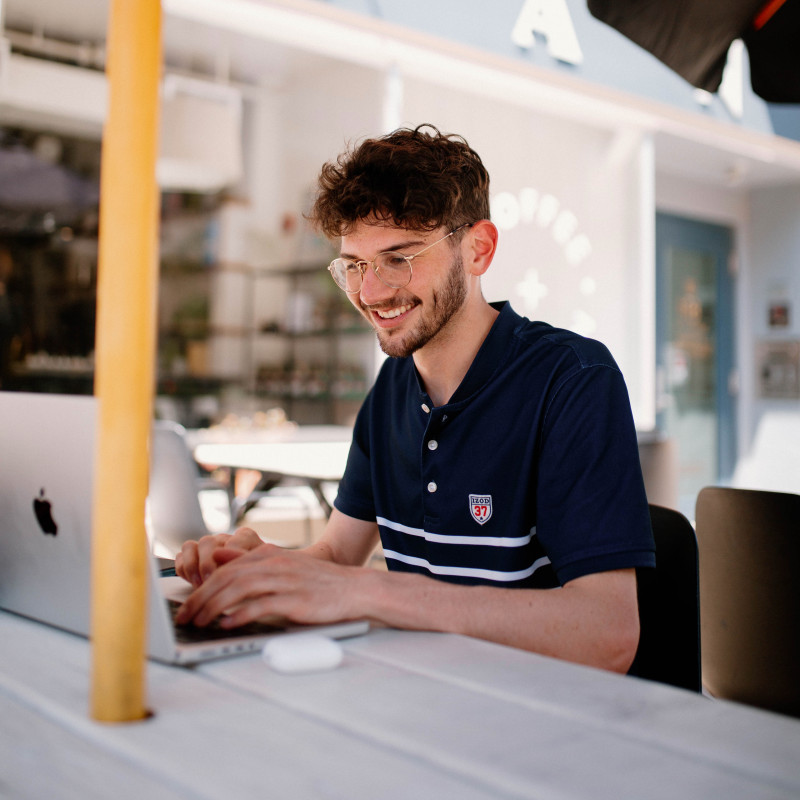
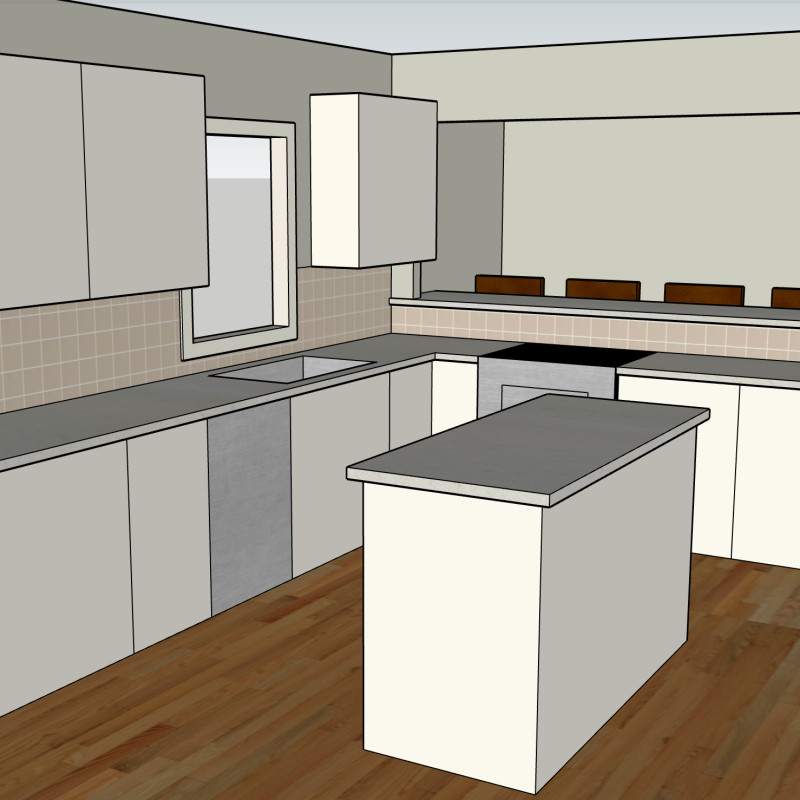
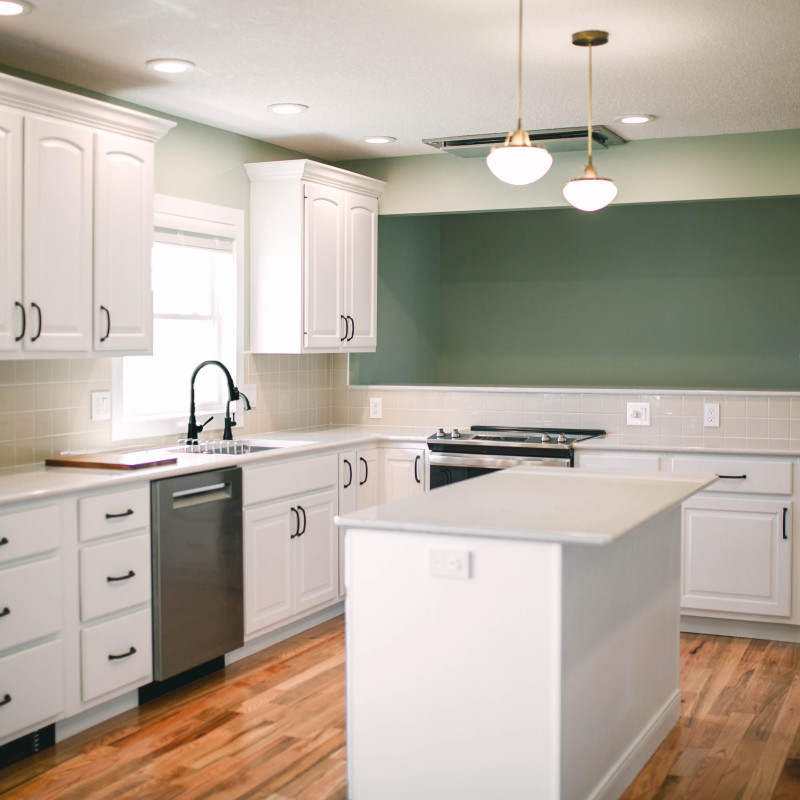

This remodel began primarily as a kitchen overhaul intended to better unite the spaces in a home…
view more
For the first time, the Oxidate remodel was in a home where the main level was beautiful before our…
view more
This project gave new life and added functionality to a 1960's bathroom and kitchen. The bathroom…
view more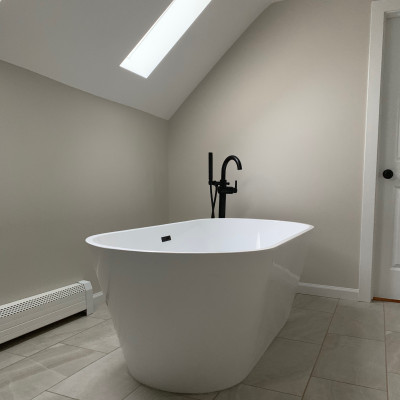
This project was all about creating a tranquil primary bed and bath space from a poorly designed and…
view more
Once a run-down duplex, this project marks our introduction to full-home remodels. The existing…
view more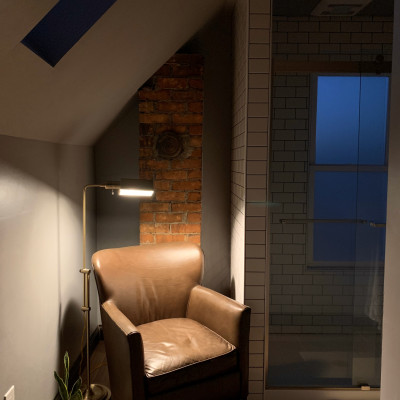
The personal home of Grant Badgley, Owner of Akeldama, was the very first remodel and in fact led to…
view more